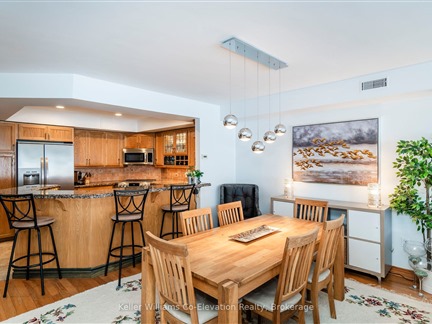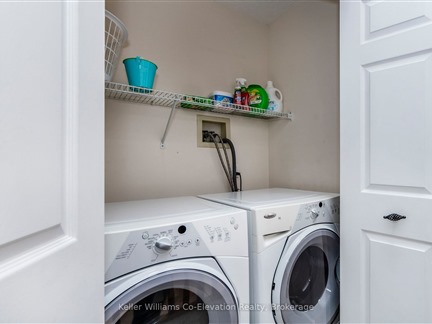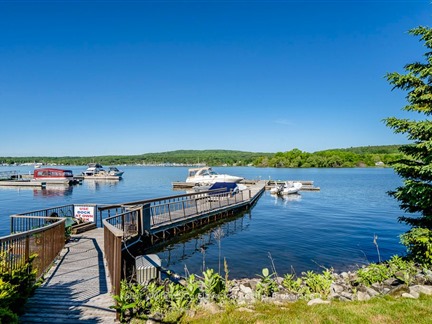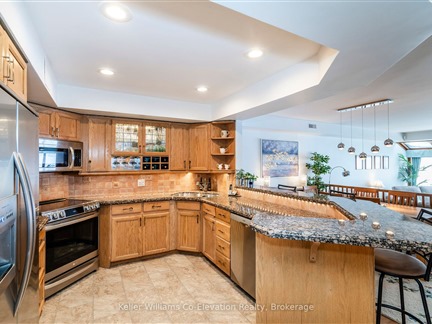8 Beck Blvd 7
Penetanguishene, Penetanguishene, L9M 1C3
FOR SALE
$949,900

➧
➧








































Browsing Limit Reached
Please Register for Unlimited Access
4
BEDROOMS4
BATHROOMS1
KITCHENS13
ROOMSS11934541
MLSIDContact Us
Property Description
Welcome to this exceptional 4-bedroom, 4-bathroom luxury condo-townhome in Penetanguishene's Tannery Cove, offering an unparalleled lifestyle on Georgian Bay's shores. With over 2550 square feet of beautifully appointed living space, this home blends modern charm with serene water views, creating a sanctuary for relaxation and entertainment. Step inside and be greeted by floor-to-ceiling windows in the open-concept main floor, showcasing breathtaking views of Georgian Bay. The chef's kitchen is perfect for entertaining, while the living room's gas fireplace provides cozy warmth on winter days. The ground floor powder room and study also add convenience to the layout. Ascend to the second storey, where the primary suite awaits. Featuring a gas fireplace, balcony, and a recently renovated ensuite with a spa-like atmosphere, it offers a luxurious retreat. The second level also features conveniently placed laundry, as well as two additional bedrooms. The third storey acts as a cozy standalone guest suite with a full bathroom, bedroom, and private balcony overlooking the bay. It can also serve as additional living space. For boating enthusiasts, a private boat slip, with 30amp power and water hook up, grants easy access to Georgian Bay's 30,000 islands, fishing, and breathtaking scenery. A garage provides convenient storage and parking. The community truly offers lock-and-leave potential, with snow removal and ground maintenance included, as well as offering a private pool, adding an extra touch of luxury. Located a short 90-minute drive to the GTA and just minutes from Penetanguishene's shops and dining, this waterfront home presents an extraordinary opportunity to embrace the ultimate lifestyle. Don't miss out!
Call
Listing History
| List Date | End Date | Days Listed | List Price | Sold Price | Status |
|---|---|---|---|---|---|
| 2024-06-18 | 2024-10-31 | 135 | $995,000 | - | Expired |
| 2024-05-07 | 2024-06-18 | 42 | $1,189,000 | - | Terminated |
Property Features
Clear View, Golf, Hospital, Lake Access, Marina, Park
Call
Property Details
Street
Community
City
Property Type
Condo Townhouse, 3-Storey
Approximate Sq.Ft.
2500-2749
Taxes
$6,888 (2025)
Basement
None
Exterior
Wood
Heat Type
Forced Air
Heat Source
Gas
Air Conditioning
Central Air
Parking Spaces
2
Parking 1
Exclusive
Garage Type
Attached
Call
Room Summary
| Room | Level | Size | Features |
|---|---|---|---|
| Living | Main | 19.46' x 16.54' | |
| Dining | Main | 19.52' x 10.89' | |
| Kitchen | Main | 11.61' x 10.17' | |
| Sitting | Main | 7.87' x 10.50' | |
| Office | Main | 10.33' x 10.30' | |
| Prim Bdrm | 2nd | 19.52' x 12.66' | |
| Br | 2nd | 9.51' x 11.02' | |
| Br | 2nd | 9.68' x 11.02' | |
| Br | 3rd | 19.52' x 9.74' | |
| Loft | 3rd | 19.52' x 14.67' | Combined W/Family |
Call
Listing contracted with Keller Williams Co-Elevation Realty, Brokerage








































Call