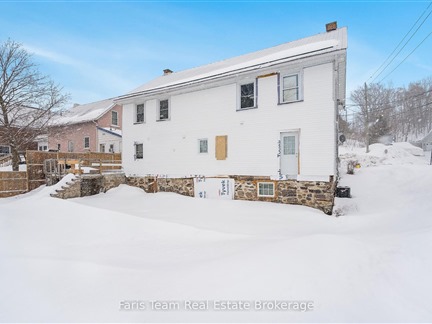61 Robert St W
Penetanguishene, Penetanguishene, L9M 1N2
FOR SALE
$421,777

➧
➧

















Browsing Limit Reached
Please Register for Unlimited Access
6
BEDROOMS2
BATHROOMS2
KITCHENS11
ROOMSS11997862
MLSIDContact Us
Property Description
Top 5 Reasons You Will Love This Home: 1) This serene property boasts breathtaking water views and is just a short walk from shopping, schools, a splash pad, a public beach, scenic walking trails, and more 2) Featuring two separately metered units, this home is ideal for multi-generational living, a large family, a home office, or as a cash-flowing investment 3) Enjoy peace of mind with modernized electrical and plumbing, upgraded insulation, two forced-air gas furnaces with central air, and numerous other improvements throughout 4) Added benefit of the hard work completed with Unit A move-in ready, and Unit B awaiting your personal finishing touches 5) Situated on a spacious corner lot with two separate parking pads, this property offers incredible backyard space and potential for future expansion. 2,787 sq.ft. plus an unfinished basement. Age 115. Visit our website for more detailed information.
Call
Listing History
| List Date | End Date | Days Listed | List Price | Sold Price | Status |
|---|---|---|---|---|---|
| 2024-08-27 | 2024-10-24 | 58 | $424,900 | - | Terminated |
| 2024-03-28 | 2024-08-27 | 152 | $475,000 | - | Terminated |
Call
Property Details
Street
Community
City
Property Type
Detached, 2 1/2 Storey
Approximate Sq.Ft.
2500-3000
Lot Size
53' x 129'
Fronting
North
Taxes
$2,023 (2024)
Basement
Unfinished, W/O
Exterior
Vinyl Siding
Heat Type
Forced Air
Heat Source
Gas
Air Conditioning
Central Air
Water
Municipal
Parking Spaces
5
Driveway
Pvt Double
Garage Type
None
Call
Room Summary
| Room | Level | Size | Features |
|---|---|---|---|
| Kitchen | Main | 13.68' x 14.24' | Eat-In Kitchen, Hardwood Floor, W/O To Yard |
| Kitchen | Main | 9.19' x 12.20' | |
| Living | Main | 14.11' x 15.94' | Hardwood Floor, Open Concept, Window |
| Family | Main | 18.47' x 28.81' | Hardwood Floor, Window, Walk-Out |
| Laundry | Main | 4.89' x 9.22' | Ceramic Floor |
| Br | 2nd | 12.60' x 20.77' | Hardwood Floor, Large Closet, Window |
| Br | 2nd | 11.55' x 15.39' | Hardwood Floor, Window |
| Br | 2nd | 10.04' x 15.35' | Hardwood Floor, Window |
| Br | 2nd | 10.07' x 14.40' | Hardwood Floor, Large Window |
| Br | 2nd | 10.04' x 12.83' | Hardwood Floor, Window |
| Br | 2nd | 7.97' x 9.51' | Hardwood Floor, Large Window |
Call
Listing contracted with Faris Team Real Estate, Brokerage

















Call