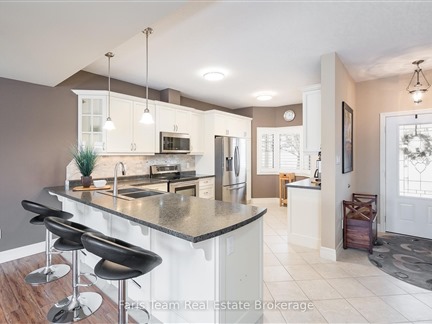34 Drummond Dr
Penetanguishene, Penetanguishene, L9M 0A2
FOR SALE
$619,900

➧
➧















Browsing Limit Reached
Please Register for Unlimited Access
2
BEDROOMS4
BATHROOMS1
KITCHENS5 + 2
ROOMSS12003748
MLSIDContact Us
Property Description
Top 5 Reasons You Will Love This Home: 1) Enjoy stunning water views from not one but two full walkout balconies, offering serene vistas from multiple levels of this home 2) Embrace the hassle-free lifestyle of this land lease community, with a host of services and amenities included for worry-free living 3) Fully finished basement, adding versatility with its own walkout balcony and a bonus space that can serve as a workshop or den 4) Boasting three full bathrooms, incredible views from every floor, and numerous upgrades, including California shutters and custom blinds, an adjustable awning, two cozy gas fireplaces, a custom ensuite shower, a central vacuum, a water softener, new inlaid carpet upstairs (2021), added deck storage, a 48" TV in the recreation room, a gas barbeque, a unique wall map in the basement, a $6,000 stairlift, and more 5) Designed for accessibility, the home features a ramp to the front door and a chairlift for effortless movement to the upper level, along with the added benefit of upgraded kitchen appliances, adding a modern touch to this thoughtfully mobility-friendly home. 2,301 fin.sq.ft. Age 15. Visit our website for more detailed information.
Call
Listing History
| List Date | End Date | Days Listed | List Price | Sold Price | Status |
|---|---|---|---|---|---|
| 2010-10-27 | 2011-05-20 | 206 | $264,500 | $263,968 | Sold |
Property Features
Clear View
Call
Property Details
Street
Community
City
Property Type
Att/Row/Townhouse, 2-Storey
Approximate Sq.Ft.
1500-2000
Lot Size
30' x 150'
Acreage
< .50
Fronting
West
Taxes
$344 (2024)
Basement
Fin W/O, Full
Exterior
Wood
Heat Type
Forced Air
Heat Source
Gas
Air Conditioning
Central Air
Water
Municipal
Parking Spaces
1
Driveway
Private
Garage Type
Detached
Call
Room Summary
| Room | Level | Size | Features |
|---|---|---|---|
| Kitchen | Main | 10.17' x 16.34' | Ceramic Floor, Stainless Steel Appl, Breakfast Bar |
| Dining | Main | 10.33' x 14.14' | Laminate, Open Concept, W/O To Balcony |
| Living | Main | 14.14' x 15.75' | Laminate, Gas Fireplace, Large Window |
| Prim Bdrm | 2nd | 14.30' x 15.39' | 4 Pc Ensuite, Broadloom, Closet |
| Br | 2nd | 10.63' x 13.29' | Broadloom, Closet, Large Window |
| Rec | Bsmt | 20.47' x 25.43' | Gas Fireplace, Window, W/O To Balcony |
| Den | Bsmt | 9.48' x 12.66' |
Call
Listing contracted with Faris Team Real Estate, Brokerage
Similar Listings
Must See. Two year new townhouse nestled in a serene RAVINE. Main floor has a primary bedroom complete with an Ensuite bathroom. The Second Level of the Home Features 2 Bedrooms Spacious Bedroom with Views of the Ravine and a Versatile Loft suited for a Variety of Uses! Modern Kitchen with Quartz counter top and stainless steel appliances.
Call
less Than 2 Years Old, beautiful, Ravine Back, Big lot, Freehold 2-Storey Townhouse. The Townhome Has Impeccable 3 Bedrooms, 3 Bathrooms & Walkout Basement. Main Floor Has Master Bedroom With Ensuite, great layout, Prime Location In Penetanguishene, Minutes Away From Georgian Bay Hospital, Super Markets, Schools, Park & Beach! Walk-Out Basement, 1726 SqFt Above Ground, Unfinished Large Size Walk-Out Basement., stainless steel appliances, granite counter top in kitchen and washrooms, rough in washroom in basement.
Call
Discover exceptional value with this beautiful home, less than a year old and offering approx. 1,400 sq. ft. of living space. This upgraded corner unit is enhanced with numerous features throughout, including an inviting open-concept layout with modern finishes. Enjoy the comfort of 9' ceilings on the main floor and hardwood floors. Upstairs, you'll find three bedrooms, including a master suite with an ensuite bath and walk-in closet, as well as a convenient study nook. The unfinished basement holds promise for future renovation, offering additional space with large lookout windows. With a single-car garage and space for two vehicles in the driveway, this home is perfect for a growing family. Located near schools, amenities, the hospital, and transit, make this your home sweet home! **EXTRAS** Stainless steel appliances including a fridge, stove, dishwasher, range hood, and microwave. White Washer and dryer. Zebra blinds installed throughout the property.
Call















Call


