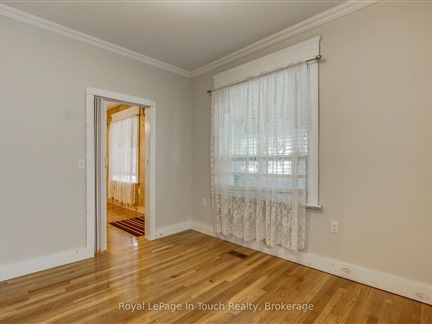30 MARIA St
Penetanguishene, Penetanguishene, L9M 1L5
FOR SALE
$599,900

➧
➧

























Browsing Limit Reached
Please Register for Unlimited Access
4
BEDROOMS2
BATHROOMS1
KITCHENS12
ROOMSS12001120
MLSIDContact Us
Property Description
Discover the comfort and convenience of 30 Maria Street, a spacious four-bedroom, two-bathroom home in the heart of Penetanguishene. Tucked away on a quiet street yet just minutes from Main Street, schools, parks, the arena, live theatre, marinas, and golf, this location offers the perfect balance of tranquility and accessibility. Extensively updated in 2015, this home features modernized wiring, plumbing, furnace, ductwork, air conditioning, and hot water tank. Inside, timeless hardwood floors and an updated kitchen with a central island create a warm and inviting atmosphere. Enjoy the 17' x 7' enclosed front porch for morning coffee and the 16' x 14' covered back deck ideal for dining and entertaining in any season. A durable steel roof and paved driveway add to the home's practicality and low maintenance appeal. With its close proximity to Penetanguishene Bay and the scenic beaches of Tiny Township, this home offers easy access to waterfront recreation and year-round enjoyment. Whether you're looking for a permanent residence or a weekend retreat, 30 Maria Street is ready to welcome you.
Call
Listing History
| List Date | End Date | Days Listed | List Price | Sold Price | Status |
|---|---|---|---|---|---|
| 2024-08-09 | 2024-11-09 | 92 | $625,000 | - | Expired |
| 2024-03-05 | 2024-08-06 | 158 | $639,900 | - | Expired |
Call
Property Details
Street
Community
City
Property Type
Detached, 2-Storey
Lot Size
46' x 165'
Acreage
< .50
Fronting
East
Taxes
$3,586 (2024)
Basement
Full, Unfinished
Exterior
Alum Siding
Heat Type
Forced Air
Heat Source
Gas
Air Conditioning
Central Air
Water
Municipal
Parking Spaces
3
Driveway
Other
Garage Type
None
Call
Room Summary
| Room | Level | Size | Features |
|---|---|---|---|
| Kitchen | Main | 10.99' x 14.01' | |
| Dining | Main | 11.52' x 12.01' | |
| Living | Main | 10.99' x 14.01' | |
| Br | Main | 10.01' x 10.99' | |
| Laundry | Main | 8.01' x 10.99' | |
| Bathroom | Main | 2.99' x 5.51' | |
| Rec | Main | 6.99' x 16.99' | |
| Br | 2nd | 10.99' x 11.52' | |
| Br | 2nd | 8.99' x 11.52' | |
| Br | 2nd | 9.51' x 10.50' | |
| Bathroom | 2nd | 8.99' x 9.51' | |
| Loft | 2nd | 10.99' x 14.99' |
Call
Listing contracted with Royal Lepage In Touch Realty

























Call