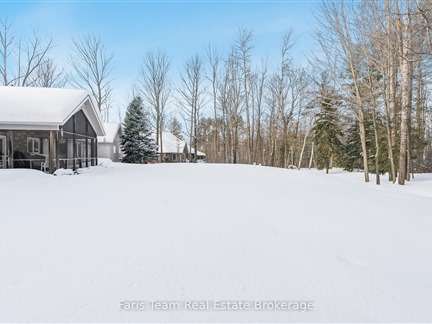220 Gilwood Park Dr
Penetanguishene, Penetanguishene, L9M 1Z6
FOR SALE
$1,250,000

➧
➧































Browsing Limit Reached
Please Register for Unlimited Access
2 + 1
BEDROOMS4
BATHROOMS1
KITCHENS4 + 4
ROOMSS11942108
MLSIDContact Us
Property Description
Top 5 Reasons You Will Love This Home: 1) Expansive and meticulously maintained bungalow with a 3-car garage, providing enough parking for you and your guests 2) Flowing main level living adding to the home's convenience, highlighted by soaring cathedral ceilings enhancing the airy feel and a screened-in porch overlooking the private backyard, creating a serene space for year-round enjoyment 3) Set on over half an acre, boasting a fully fenced yard embraced by the enchanting shade of mature trees 4) Fully finished basement extending the living space with a cozy family room, an additional bedroom, a full bathroom, versatile flex space, and a built-in workshop for all your projects 5) Situated in a peaceful estate subdivision delivering the best of both worlds, seclusion and quiet, yet just a short drive to essential amenities and the shores of Georgian Bay. 3,305 fin.sq.ft. Age 30. Visit our website for more detailed information.
Call
Property Features
Fenced Yard, School Bus Route, Wooded/Treed
Call
Property Details
Street
Community
City
Property Type
Detached, Bungalow
Approximate Sq.Ft.
1500-2000
Lot Size
133' x 198'
Acreage
.50-1.99
Fronting
East
Taxes
$6,147 (2024)
Basement
Finished, Full
Exterior
Stone, Vinyl Siding
Heat Type
Forced Air
Heat Source
Gas
Air Conditioning
Central Air
Water
Municipal
Parking Spaces
9
Driveway
Available
Garage Type
Attached
Call
Room Summary
| Room | Level | Size | Features |
|---|---|---|---|
| Kitchen | Main | 13.19' x 21.26' | Eat-In Kitchen, Hardwood Floor, W/O To Yard |
| Dining | Main | 19.65' x 34.15' | Combined W/Living, Cathedral Ceiling, Gas Fireplace |
| Prim Bdrm | Main | 13.58' x 14.30' | 5 Pc Ensuite, Closet, W/O To Yard |
| Br | Main | 10.99' x 16.24' | 4 Pc Ensuite, Closet, Ceiling Fan |
| Family | Bsmt | 19.78' x 37.20' | Large Window, Recessed Lights |
| Other | Bsmt | 12.70' x 15.39' | Closet, Window |
| Workshop | Bsmt | 12.01' x 22.54' | Window |
| Br | Bsmt | 11.75' x 21.49' | Closet, Window, French Doors |
Call
Listing contracted with Faris Team Real Estate, Brokerage































Call