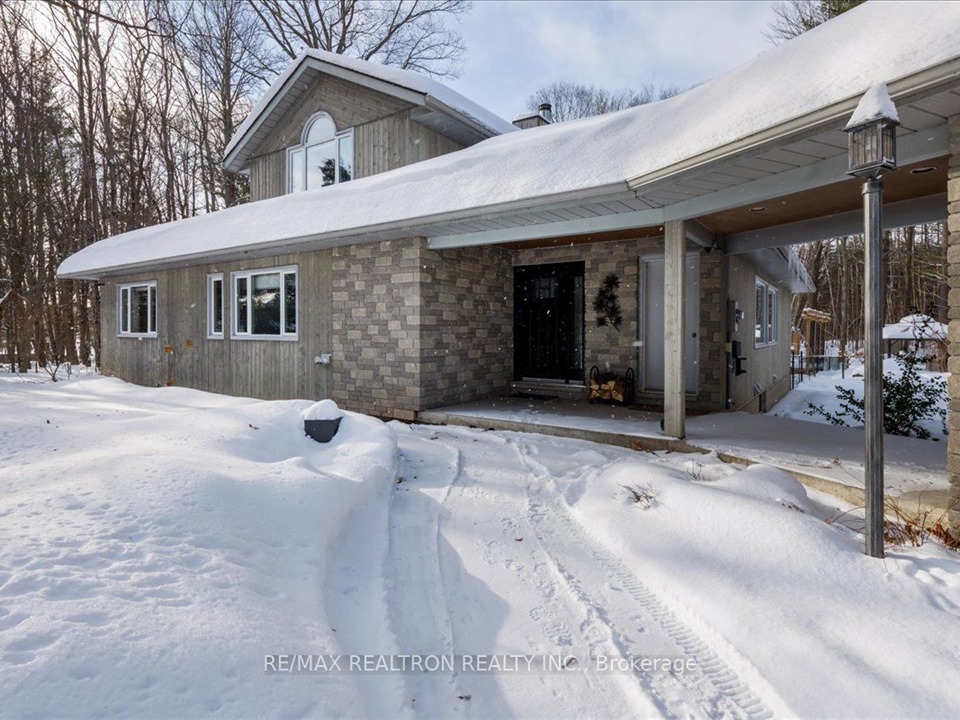1450 Margaret Cres
Penetanguishene, Penetanguishene, L9M 2B3
FOR SALE
$1,047,000

➧
➧








































Browsing Limit Reached
Please Register for Unlimited Access
4 + 1
BEDROOMS4
BATHROOMS1
KITCHENS7 + 7
ROOMSS11997904
MLSIDContact Us
Property Description
BRAND NEW HIGH-EFFICIENCY FURNACE & 1-YEAR OF TAXES PAID. This stunning custom built home boasts a detached two-car garage & carport connected to the main house by breezeway, providing convenience and shelter. The beautifully landscaped yard features an expansive deck, a charming gazebo, a greenhouse, & raised gardens, all backing onto a serene forest for unparalleled privacy. Upon entering the home, you're welcomed by a slate-tiled foyer that leads into a spacious family room with soaring cathedral ceilings and wide-plank, engineered hardwood flooring. The staircase ascends to the loft bedroom with a three-piece bathroom and walk-in closet (also great office space). The dining room flows seamlessly into the kitchen, which is adorned with quartz countertops, abundant pot lights, and modern cabinetry. Adjacent to the kitchen is a cozy living room with a gas fireplace and engineered hardwood flooring that extends into the hallway leading to a two-piece bathroom, two additional well-sized bedrooms, and a three-piece bathroom with a walk-in shower. The primary bedroom features a large walk-in closet, an ensuite bath with a Jacuzzi tub, and elegant large baseboards. The spacious laundry room, includes a folding area, & a separate large storage pantry complete the main living spaces. The basement offers even more versatility, with a cold storage room that connects to the detached garage, a bedroom, a workout room, & a multi-purpose space that could serve as a music room or TV room. The expansive recreation area is finished with Shaw high-end vinyl flooring, and there is ample storage throughout. This meticulously maintained home includes a furnace room, a water softener. Every detail has been thoughtfully considered this home is move-in ready and sure to impress! Penetanguishene provides a blend of natural beauty, historical significance, and a welcoming community atmosphere, making it an attractive place to live for those seeking a more relaxed and fulfilling lifestyle.
Call
Listing History
| List Date | End Date | Days Listed | List Price | Sold Price | Status |
|---|---|---|---|---|---|
| 2024-05-29 | 2024-11-15 | 170 | $1,172,000 | - | Expired |
| 2024-05-17 | 2024-05-29 | 12 | $1,199,900 | - | Terminated |
| 2024-03-22 | 2024-05-17 | 56 | $1,259,900 | - | Terminated |
Property Features
Beach, Golf, Hospital, Library, Park, Public Transit
Call
Property Details
Street
Community
City
Property Type
Detached, Bungalow
Approximate Sq.Ft.
2500-3000
Lot Size
94' x 267'
Acreage
.50-1.99
Fronting
West
Taxes
$7,515 (2024)
Basement
Finished, Walk-Up
Exterior
Brick
Heat Type
Forced Air
Heat Source
Gas
Air Conditioning
Central Air
Water
Municipal
Parking Spaces
8
Garage Type
Attached
Call
Room Summary
| Room | Level | Size | Features |
|---|---|---|---|
| Foyer | Main | 5.15' x 8.43' | |
| Kitchen | Main | 11.84' x 16.57' | Pantry |
| Dining | Main | 11.52' x 14.40' | |
| Living | Main | 21.42' x 21.82' | |
| Family | Main | 12.34' x 15.85' | |
| Prim Bdrm | Main | 12.60' x 15.49' | 4 Pc Ensuite |
| Br | Main | 12.93' x 14.93' | |
| Br | Main | 11.52' x 13.42' | |
| Sitting | 2nd | 12.50' x 14.57' | |
| Br | 2nd | 19.09' x 19.09' | 3 Pc Ensuite |
| Rec | Bsmt | 14.57' x 39.50' | |
| Office | Bsmt | 19.09' x 19.09' |
Call
Listing contracted with Re/Max Realtron Realty Inc.
Similar Listings
Stunning Modern Residence with captivating Views of Penetang Harbour and 3 min. walk to the beach: 2400 sq. ft., 4 Beds, 2.5 Baths, Open Concept Design, 12-Foot Tall Ceiling in Great Room, Walkout Covered Balcony, and Single-Car Garage. Indulge in Modern Luxury: This stunning residence offers a captivating South West view of Penetang Harbour from its prime location and just a 3 minute walk to the beach. Boasting 2,400 sq. ft., 4 bedrooms and 2.5 baths, the open concept design welcomes you with a grandeur 12-foot tall ceiling in the great room, 9 ft. ceilings in throughout, $10,000 in custom window coverings, 8 ft. doors and custom baseboards. Cozy up by the fireplace or step out onto the walkout covered balcony for a breath of fresh air. The spacious kitchen features stainless steel appliances and seamlessly flows into the dining area, perfect for entertaining guests. Retreat to the large bedrooms, including a primary bedroom with a luxurious walk-in shower in the ensuite bathroom. There is radiant in-floor heating on the ground floor and modern lighting throughout including Kusco fixtures. Convenience is key with inside entry to the single-car garage, while the mudroom/laundry room provides practicality and organization. There are 3 decks and a spacious backyard to enjoy the outdoors. This is coastal living at its finest, where every detail exudes modern elegance and comfort
Call








































Call
